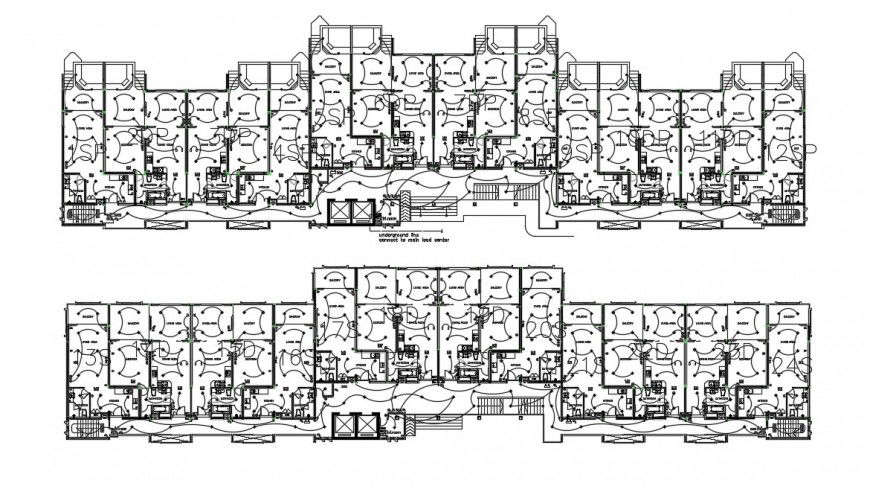Electrical installation layout plan of apartment
Description
2d cad drawing of apartment electrical installation layout plan includes work plan drawing details of building with electrical wiring details fetching, ceiling lighting point in the bedroom, kitchen, drawing room, balcony, download free cad file and get more detail about apartment project.
Uploaded by:
Eiz
Luna
