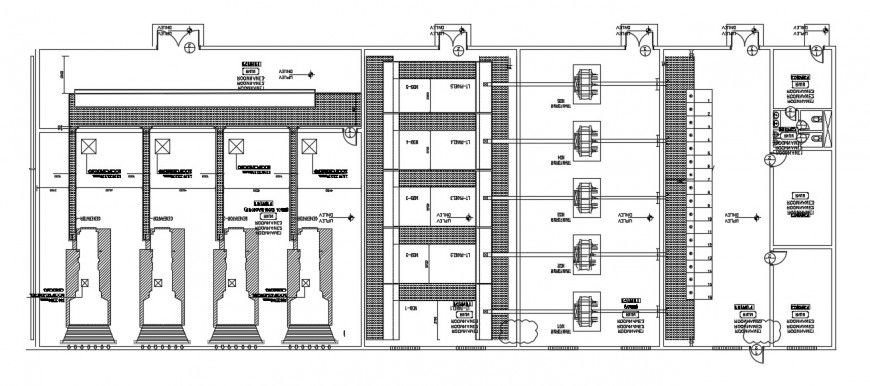Corporate building layout detail top view cad file
Description
the architecture layout plan has been designing in autocad software, drawing showing layout plan includes distribution shops, many entrance way, and structure detailing of building cad file, download free dwg file and get more detail about Corporate building project.
Uploaded by:
Eiz
Luna

