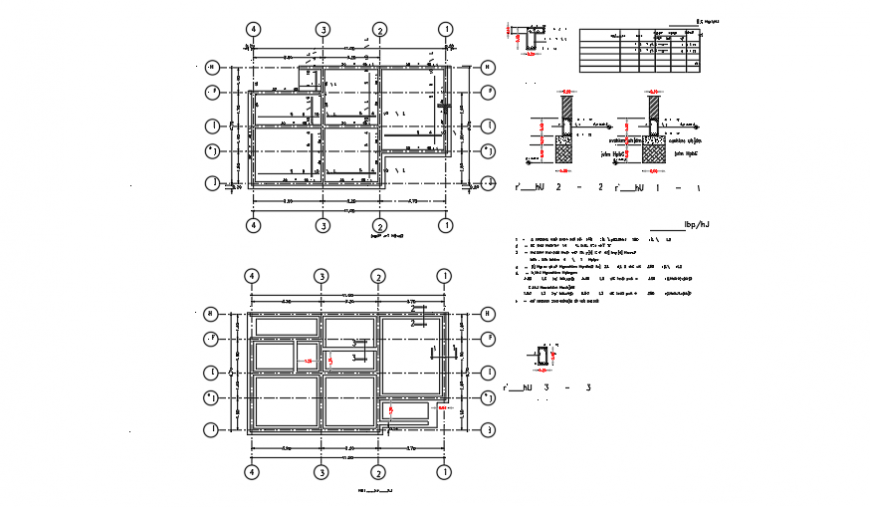Foundation plan design of farmer house in villa design drawing
Description
Here the Foundation plan design of farmer house in villa design drawing with foundation planning and footing detail section drawing in this auto cad file.
Uploaded by:
Eiz
Luna
