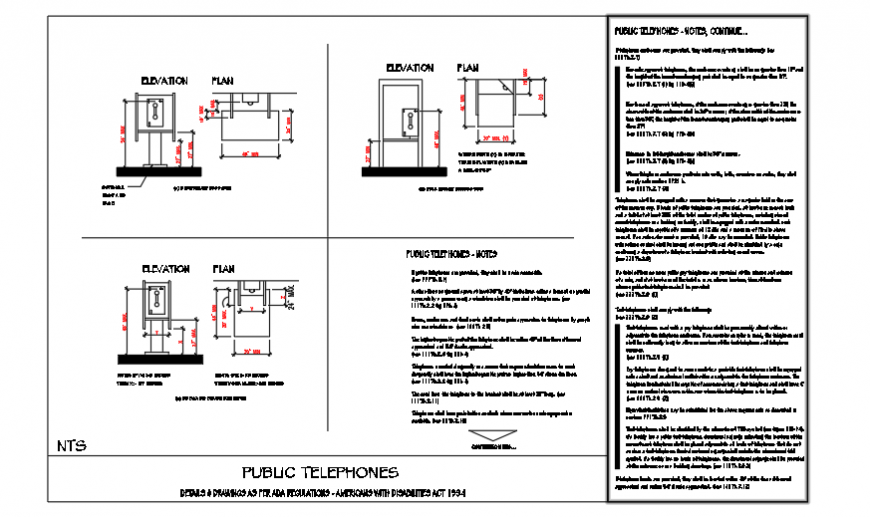Public telephone plan 7 section design drawing
Description
Here the Public telephone plan 7 section design drawing side reach possible elevation and plan design drawing, full height enclosure plan design and section design drawing, forward reach required elevation and plan design drawing, public telephone general notes mentioned in this auto cad file.
Uploaded by:
Eiz
Luna
