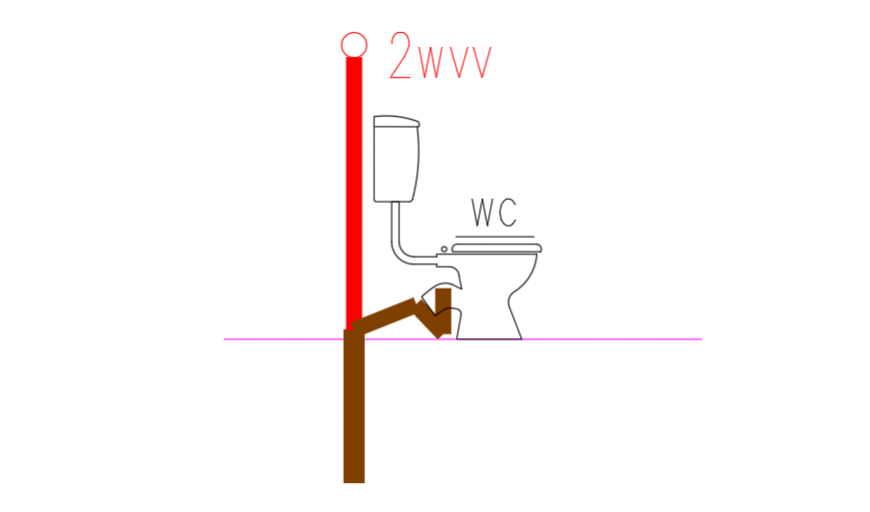Side elevation block of WC
Description
Here the Side elevation block of WC with section design drawing and side section view design drawing with waste water pipe line section design drawing in this auto cad file.
File Type:
DWG
File Size:
18 KB
Category::
Interior Design
Sub Category::
Bathroom Interior Design
type:
Gold
Uploaded by:
Eiz
Luna

