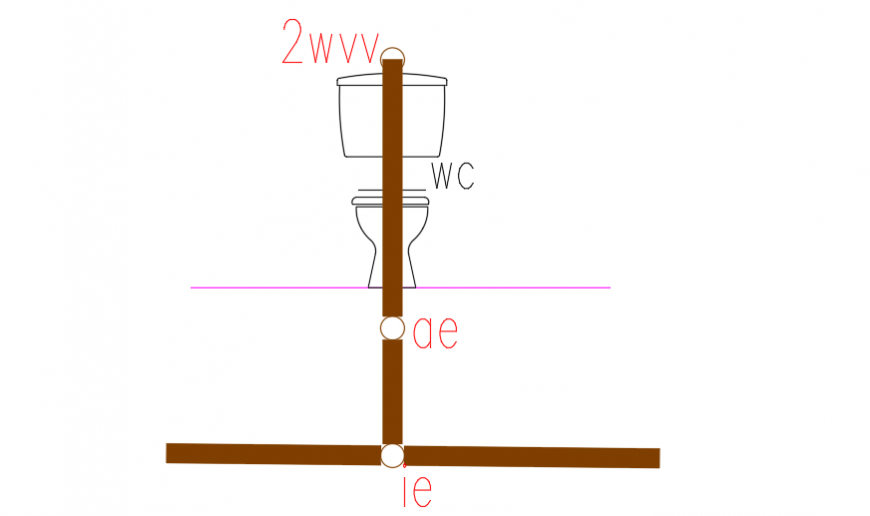Back side elevation block of WC
Description
Here the Back side elevation block of WC with section design drawing and waste water pipe line section connection design drawing in this auto cad file.
File Type:
DWG
File Size:
21 KB
Category::
Interior Design
Sub Category::
Bathroom Interior Design
type:
Gold
Uploaded by:
Eiz
Luna

