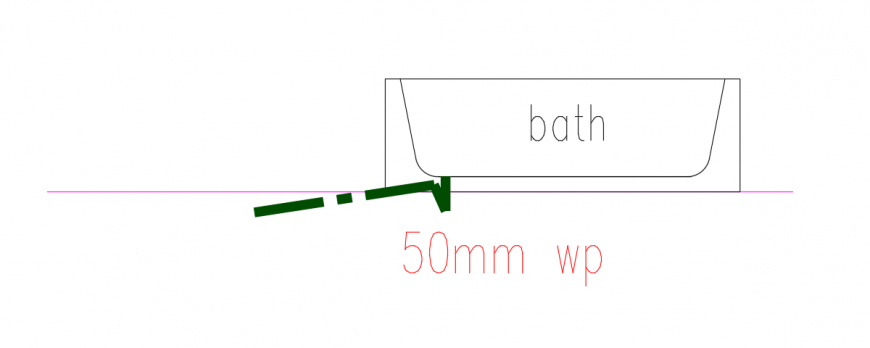Bath section and connection design drawing
Description
Here the Bath section and connection design drawing with front elevation and his connection detail design drawing in this auto cad file.
File Type:
DWG
File Size:
19 KB
Category::
Interior Design
Sub Category::
Bathroom Interior Design
type:
Gold
Uploaded by:
Eiz
Luna

