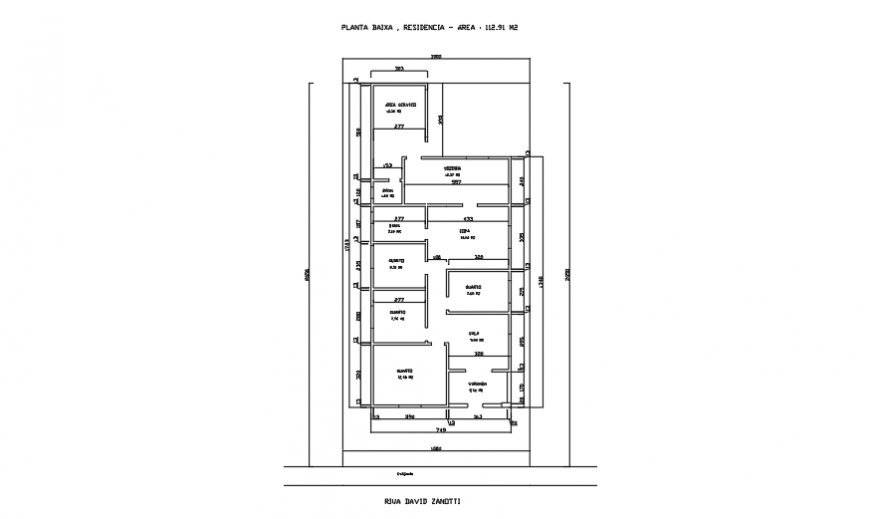Simple residential architect planning design drawing
Description
Here the Simple residential architect planning design drawing with simple layout line planning design drawing with working dimension and all over total 11291m2 areas designed planning drawing with all facilities in this auto cad file.
Uploaded by:
Eiz
Luna
