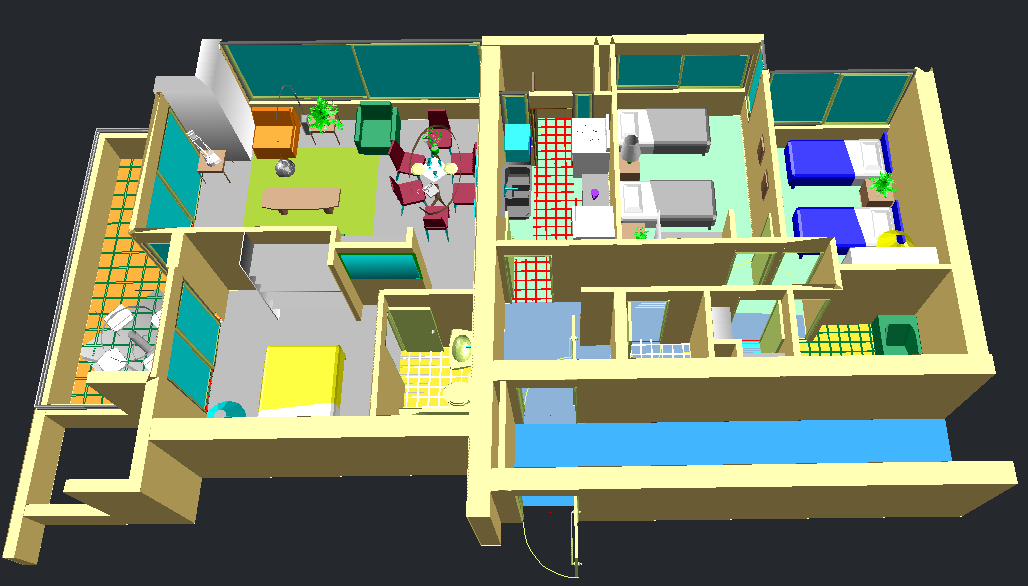Apartment--Interior view Design
Description
The architecture layout plan of 1 BHK apartment plan and narrow space interior design of apartment.Apartment--Interior view Design Download file, Apartment--Interior view Design Detail.

Uploaded by:
Harriet
Burrows

