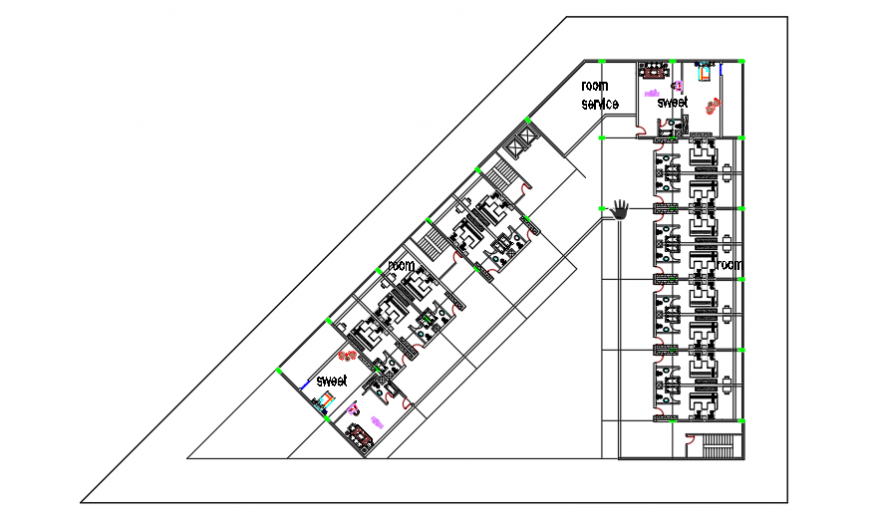Architectural hotel planning design drawing
Description
Here the Architectural hotel planning design drawing with working design drawing, furniture planning design drawing, waiting area design, room service design drawing with all facilities design drawing in this auto cad file.
Uploaded by:
Eiz
Luna
