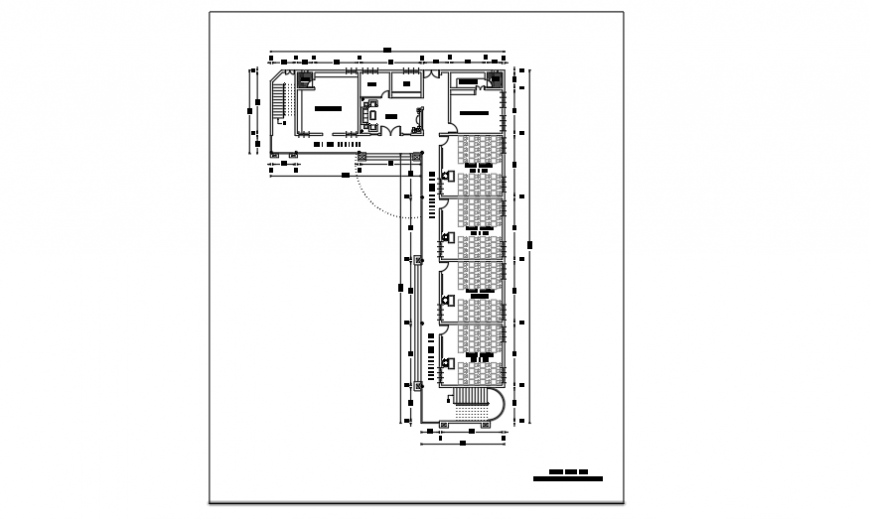Ground floor design of preliminary school design drawing
Description
Here the Ground floor design of preliminary school design drawing construction in 4440 sqft area covered with 4 classrooms, principal office, lobby, cash cabin office, pantry, teachers room design included at ground floor and working layout plan and furniture layout plan in this auto cad file.
Uploaded by:
Eiz
Luna

