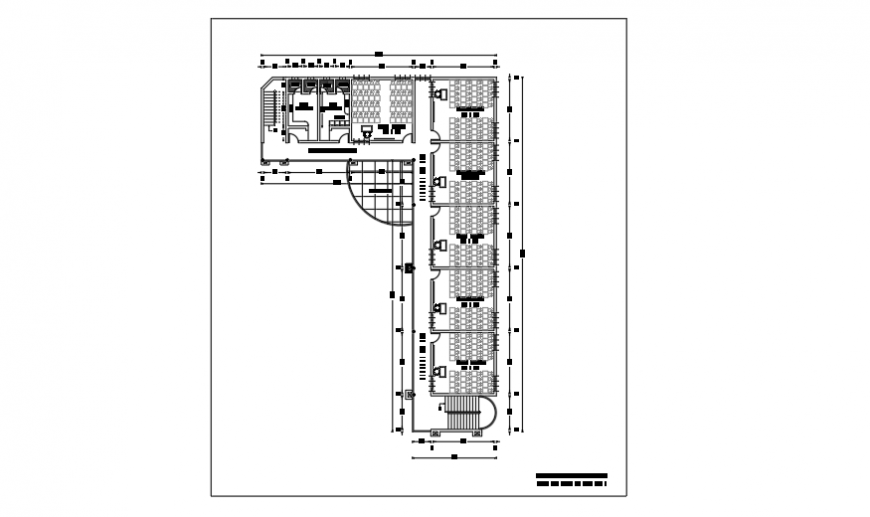Typical floor first & second floor layout design of preliminary school design drawing
Description
Here the Typical floor first & second floor layout design of preliminary school design drawing construction in 4440 sqft area covered with 6 classrooms, ladies toilet block, gents toilet block, pantry area, open terrace included at first and second floor design with working layout and furniture layout plan design in this auto cad file.
Uploaded by:
Eiz
Luna

