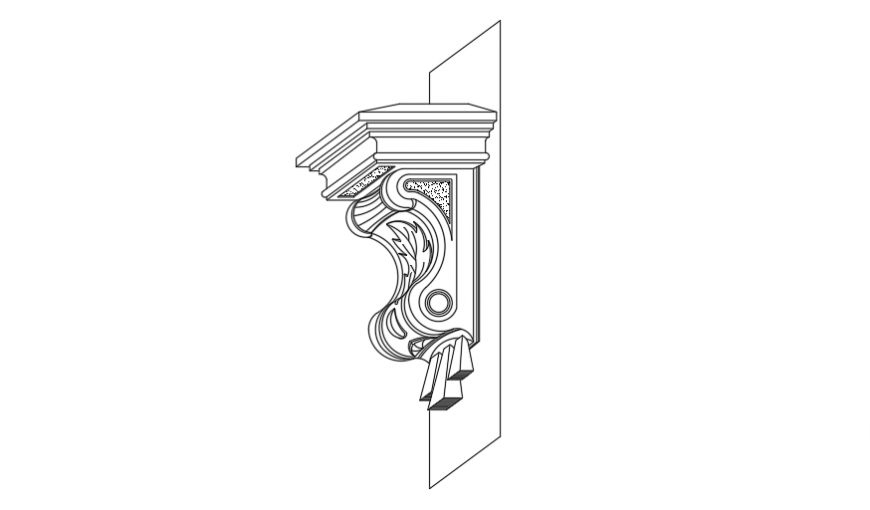Isometric view of external design of house window area.
Description
Here the Isometric view of external design of house window area used in house elevation view side window use external look design for royal look use block in this auto cad file.
Uploaded by:
Eiz
Luna

