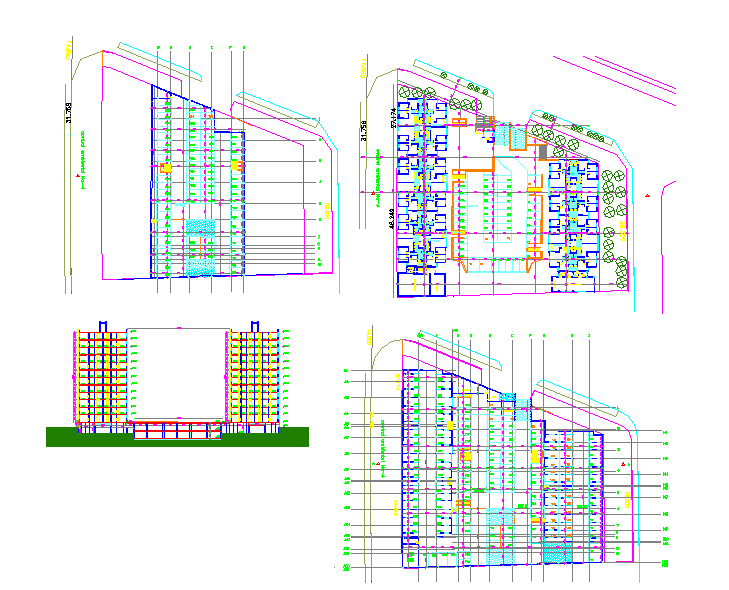House Project
Description
This Design Draw In Autocad format. Apartment design include presentation plan, elevations, section and all other architecture detail inside.House Project DWG, House Project Download file, House Project Detail.

Uploaded by:
john
kelly
