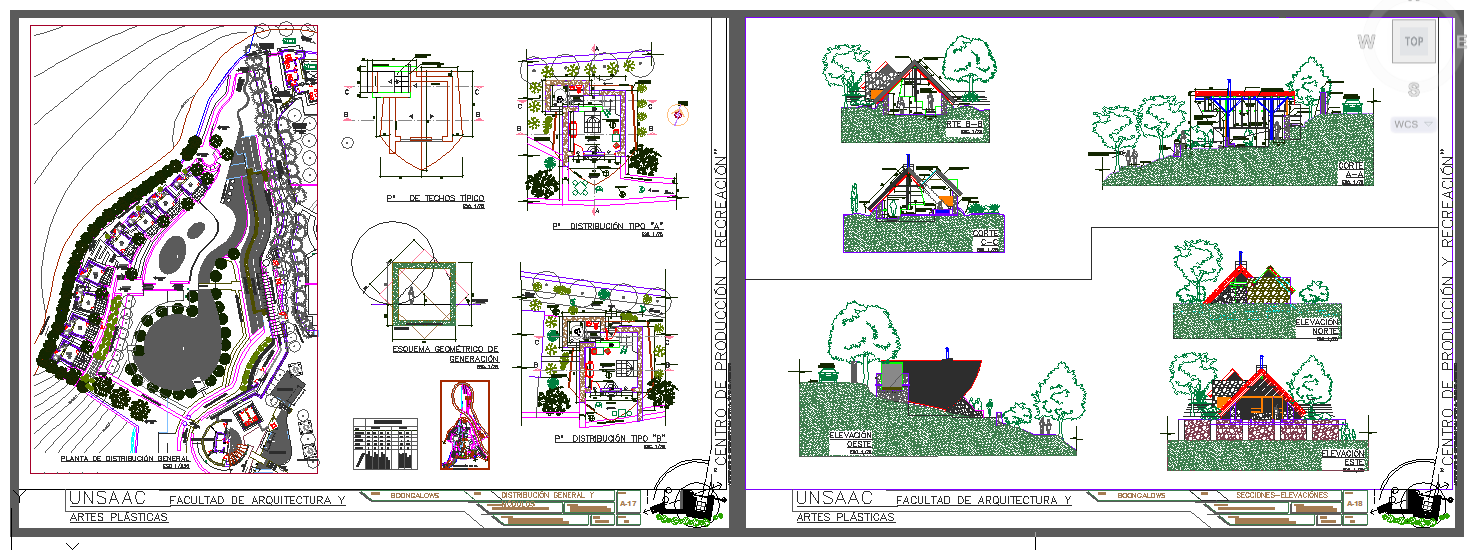Cottage Design
Description
Cottage Design Download file, Cottage Design Detail file. Layout plan of Bungalow DWG. different option of modern bungalow layout plan in ground floor plan and first floor plan.Cottage Design DWG.

Uploaded by:
Jafania
Waxy

