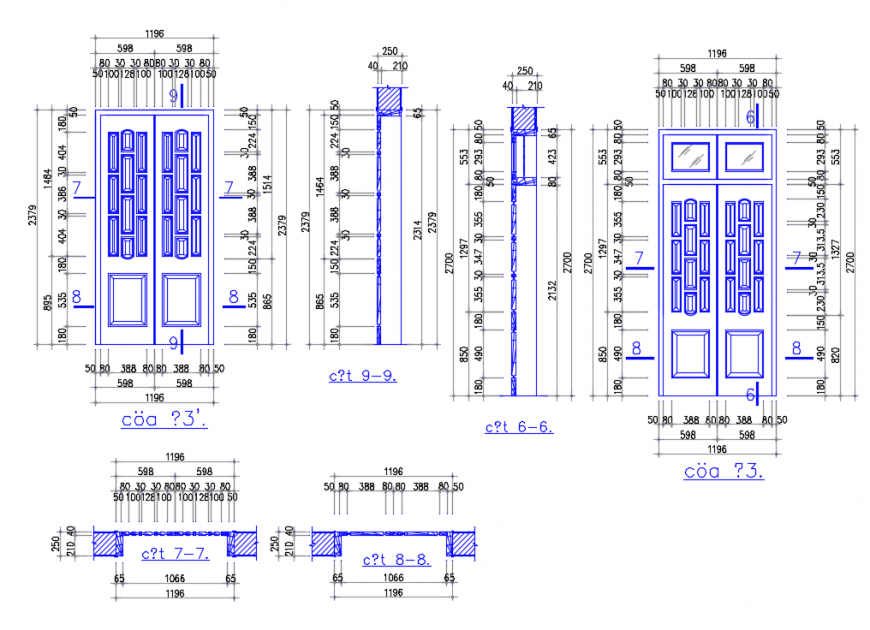Wooden Door detail block design
Description
Wooden Door detail block design, this drawing detail in front side view & Elevation detail with plan & side section detail & all diamension detail with all door detail drawing mansion design
File Type:
DWG
File Size:
381 KB
Category::
Dwg Cad Blocks
Sub Category::
Windows And Doors Dwg Blocks
type:
Gold
Uploaded by:
Eiz
Luna
