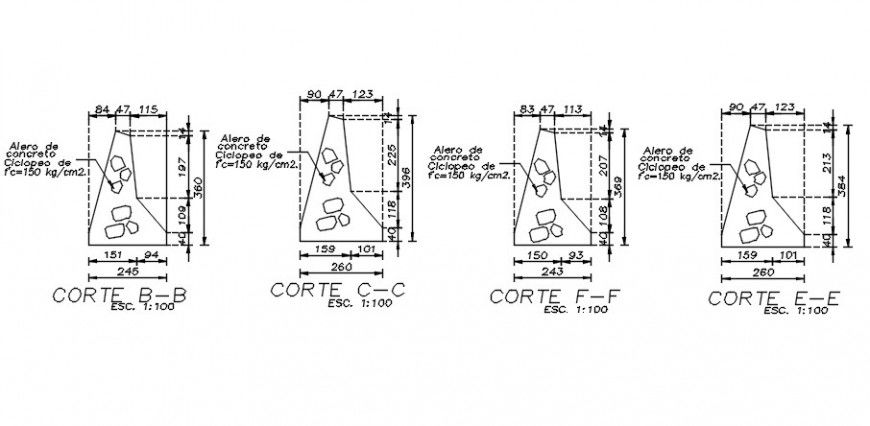2 d cad drawing of line construction concrete filling auto cad software
Description
2d cad drawing of line construction concrete filling autocad software detailed with consytructed parallel lines been shown in drawing with purose lines seen through the applied dimnesion in drawin g with all related draweing line square constryucted lines constructed filling.
File Type:
DWG
File Size:
623 KB
Category::
Construction
Sub Category::
Reinforced Cement Concrete Details
type:
Gold
Uploaded by:
Eiz
Luna
