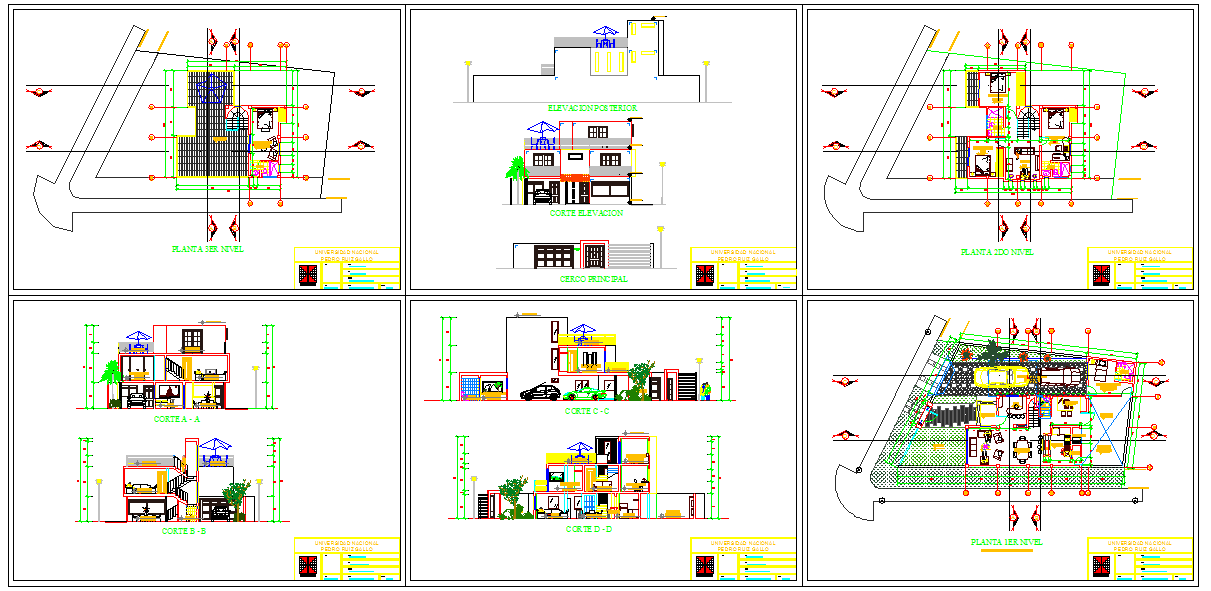
Club House Lay-Out DWG detail. This Design Draw In Autocad format. The architecture layout plan of ground floor plan and first floor plan with furniture detail, all side elevation design and roof plan of bungalow project.Club House Lay-Out DWG Download file.