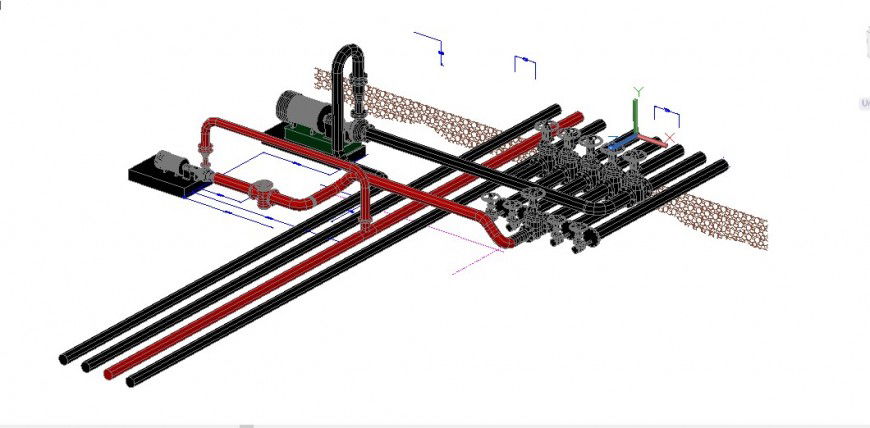2 d cad drawing of constructed terrace pipelines autocad software
Description
2d cad drawing of construted terrace pipelines autocad software detailed with pipes tht aere shown with details and other related drawing with purpose line shown with pipes constructed with other detailed drawing
Uploaded by:
Eiz
Luna

