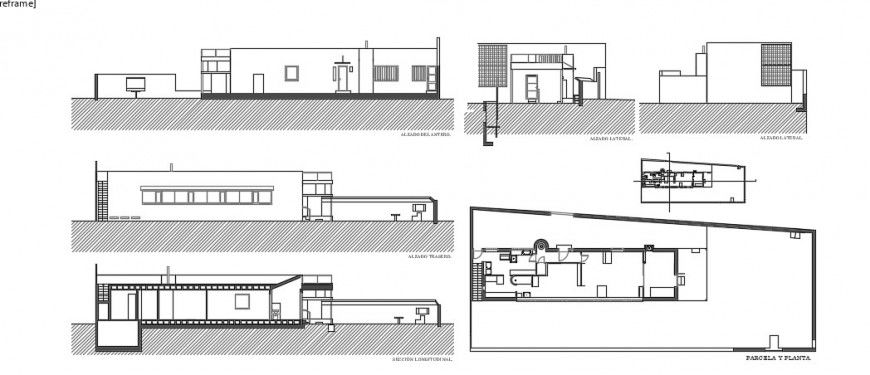2 d cad drawing of village level house elevation auto cad software
Description
2d cad drawing of village level house elevation autocad software detailed with village process with detailed room with all necessary details shown in drawing with all necessary points tht shows the process with landed area and been shown in drawing and elevation.
Uploaded by:
Eiz
Luna
