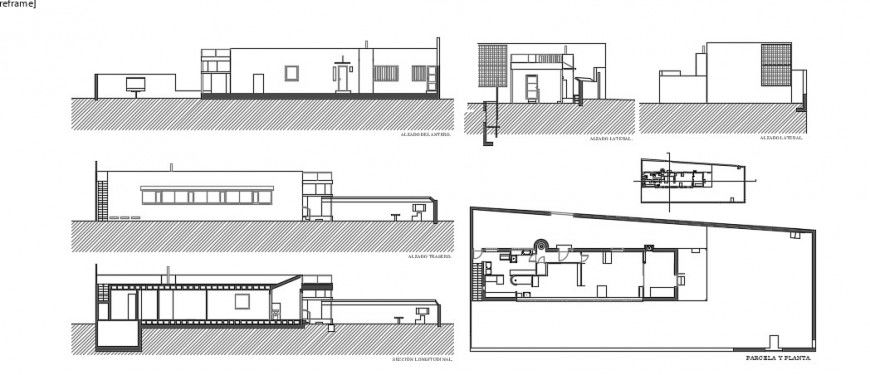2 d cad drawing of End wall fascia detail auto cad software
Description
2d cad drawing of End wall fasia detail autocad software detailed with longitudiona; walls and oher detail constructive shown in drawing with dimnension been described with all the bith drawings shown.
Uploaded by:
Eiz
Luna

