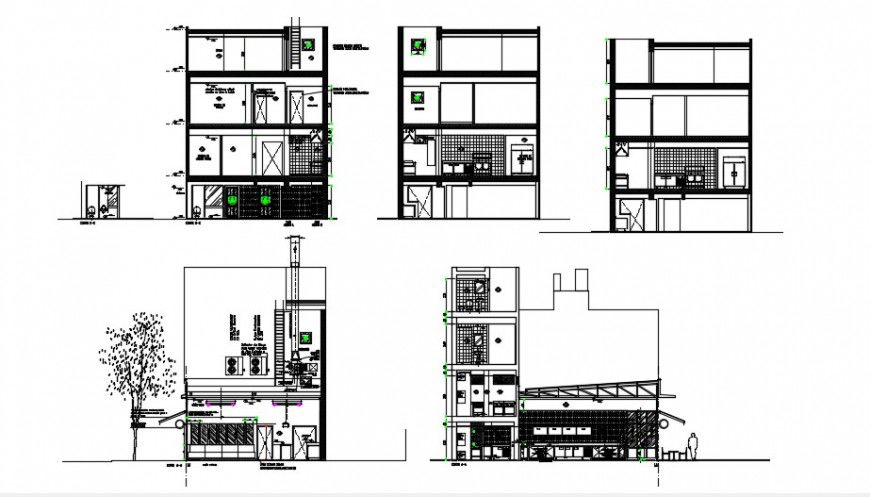2 d cad drawing of Cafeteria plan auto cad software
Description
2d cad drawing of Cafeteria plan autocad software detailed with lines been shown with all purpose lines with outer exterior seen in drawing with detailed cafeteria with surrounded area and other tree blocks seen with refered areas near by cafeteria.
Uploaded by:
Eiz
Luna

