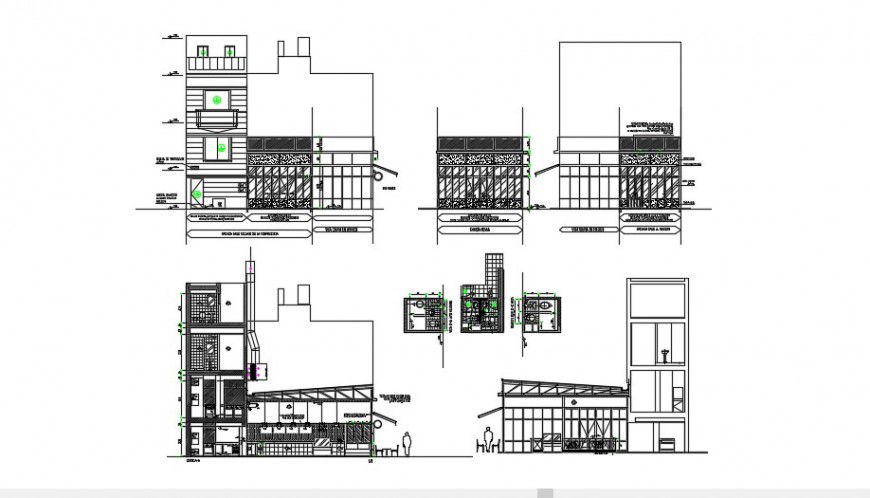2 d cad drawing of Cafeteria exterior floor plan auto cad software
Description
2d cad drawing of Cafeteria exterior floor plan autocad software detailed with outer elevation with necessary alleged areas seen in drawing with garden view with another unit of area for the parking area and relative areas and doors seen in the drawing.
Uploaded by:
Eiz
Luna
