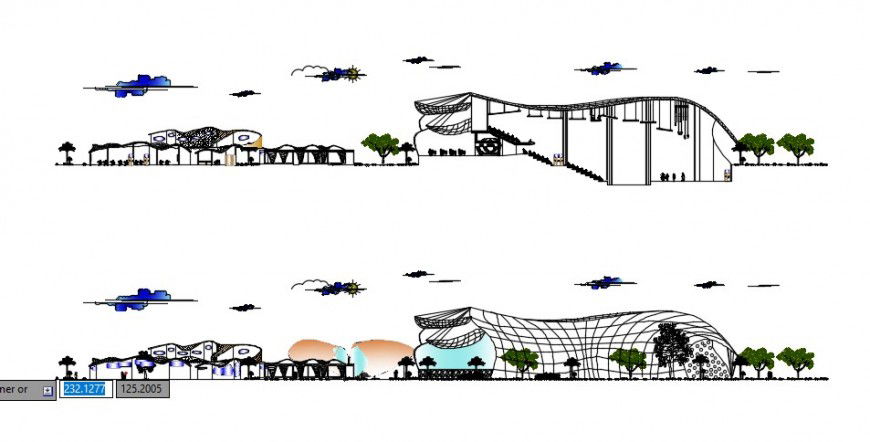Shopping center exterior layout plan auto cad software
Description
Shopping centre exterior layout plan autocad software detailed with mall enterance hall seen and enterance of door and other enterance with staircase area and other drawing with people blocks and trees and other drawing seen with other layout plan with other blocks.
Uploaded by:
Eiz
Luna
