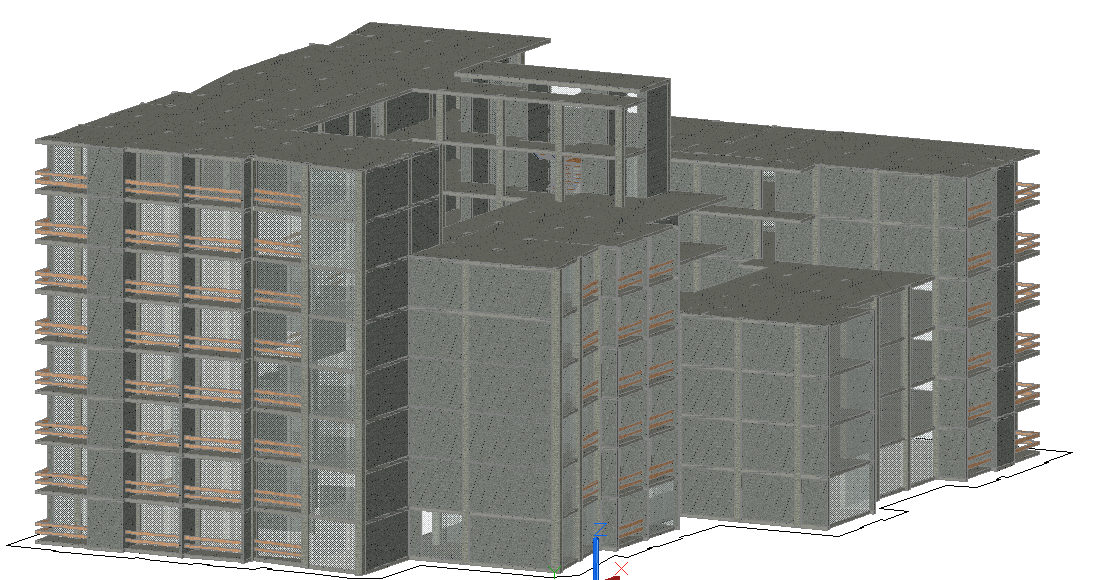3D High-Rise Building
Description
3D High-Rise Building DWG. This is a conceptual drawing to give idea about the propose project and how to adapt heritage building with the new building.3D High-Rise Building Download file, 3D High-Rise Building Detail file.

Uploaded by:
Harriet
Burrows
