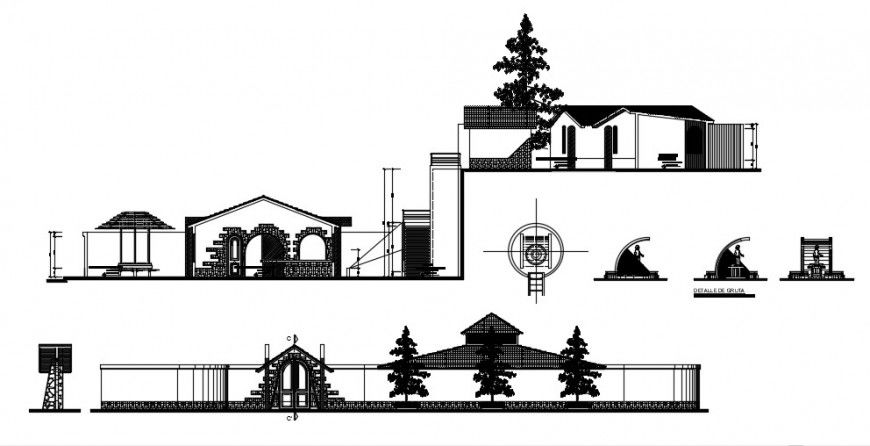2 d cad drawing of senior citizen floor exterior auto-cad elevation
Description
2d cad drawing of senior citizen floor exterior autocad elevation detailed with all drawing shown with performed details with all related process of all the drawing and with doors and windows and passage and balcony seen in drawing.
Uploaded by:
Eiz
Luna
