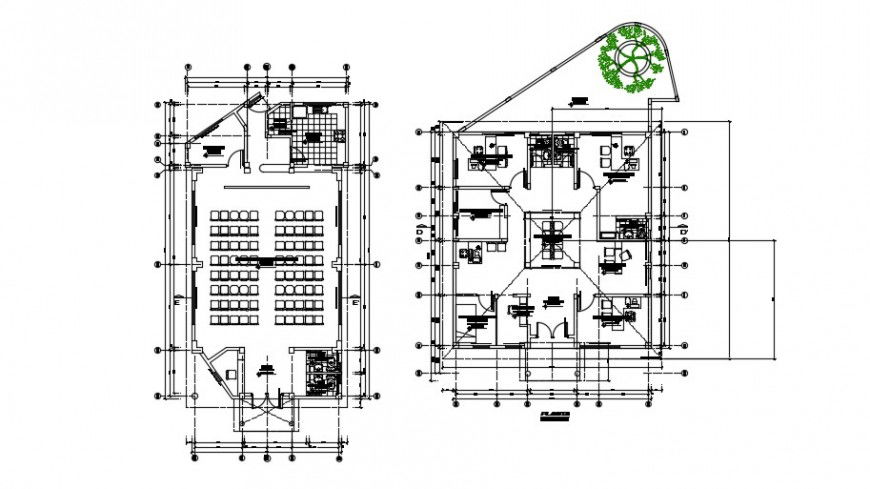2 d cad drawing of senior citizen auditorium plan auto cad software
Description
2d cad drawing of senior citizen auditorium plan autocad software detailed with senior citizen auditorium seen in drawing with all sections given in drawing with common toilet area and office station for work area and line indicated in drawing with detailed dimension.
Uploaded by:
Eiz
Luna
