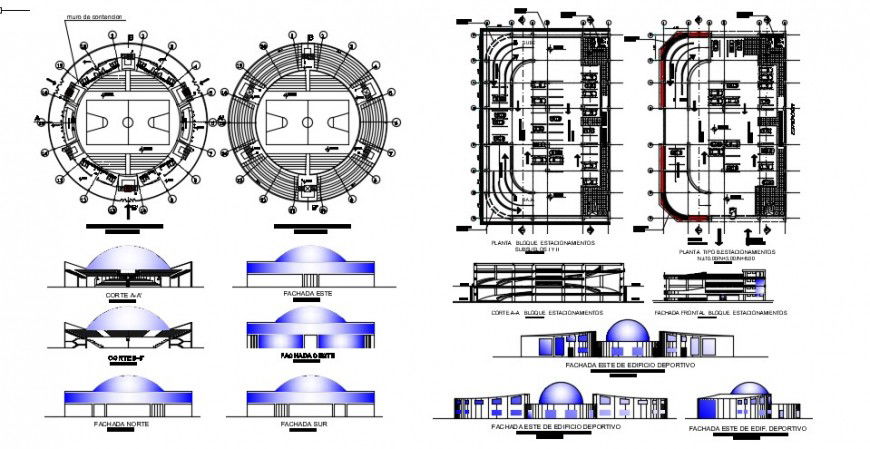2 d cad drawing of sports university elevation auto cad software
Description
2d cad drawing of sports university elevation autocad software detailed with aligned lines and othe detailed given with process givien with all detaikled with purpose area with all elevation with classroom with toilet area and other lecture sports area.
Uploaded by:
Eiz
Luna

