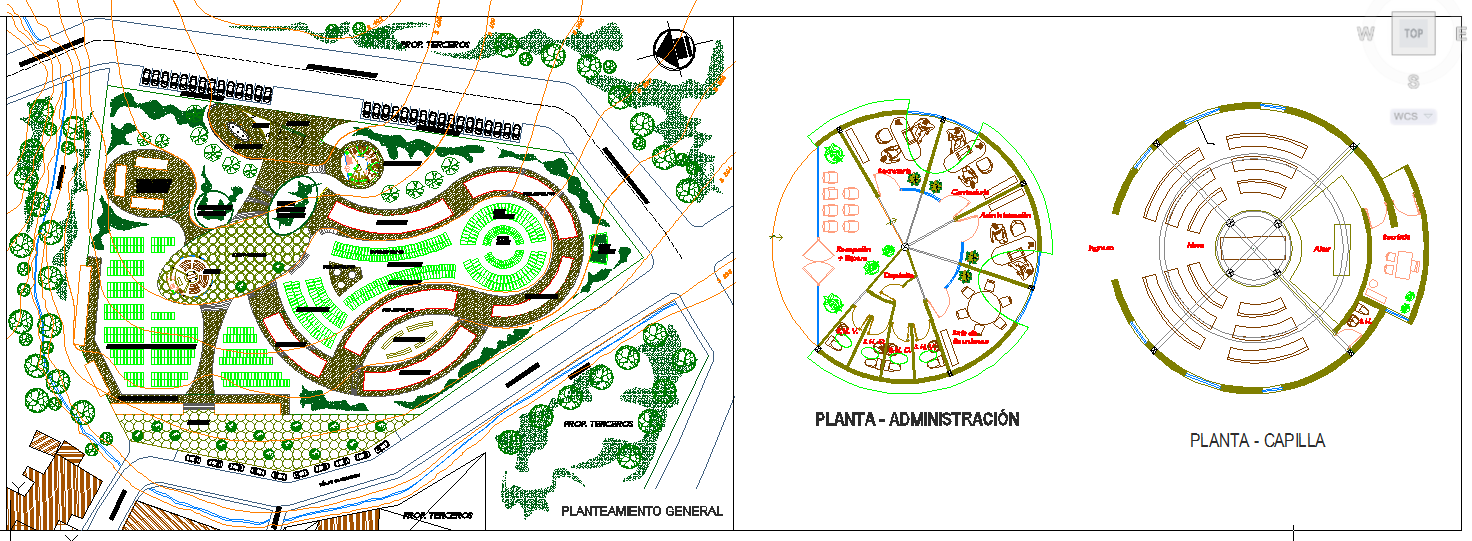Modern Club Lay-Out
Description
Modern Club Lay-Out DWG. Layout plan include kitchen, living room, 2 bed room, children room, study room, bar, detailing about electrical plan and sanitary installation plan of Modern Club project. Modern Club Lay-Out Download file.

Uploaded by:
Jafania
Waxy
