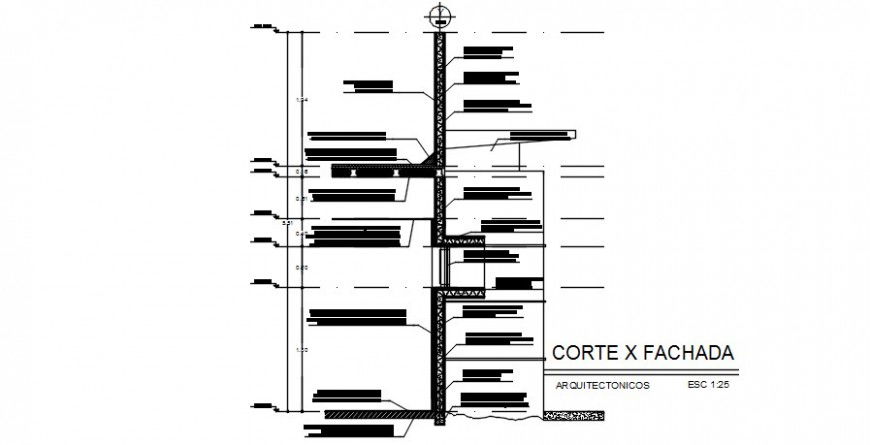Wall structure 2d view CAD sectional drawings details in autocad file
Description
Wall structure 2d view CAD sectional drawings details in autocad file that shows wall and flooring details along with door window blocks details and footing details floor level details and naming texts dimension details also included in drawings.
Uploaded by:
Eiz
Luna

