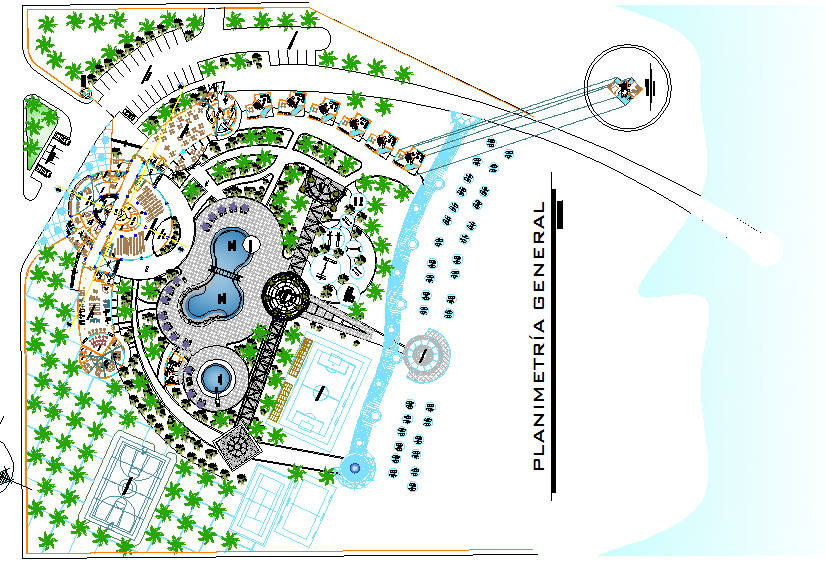Modern Hotel Lay-out
Description
Modern Hotel Lay-out DWG, Modern Hotel Lay-out Detail .Larger hotels may provide additional guest facilities such as a swimming pool, business centre, childcare, conference facilities and social function services.

Uploaded by:
Harriet
Burrows
