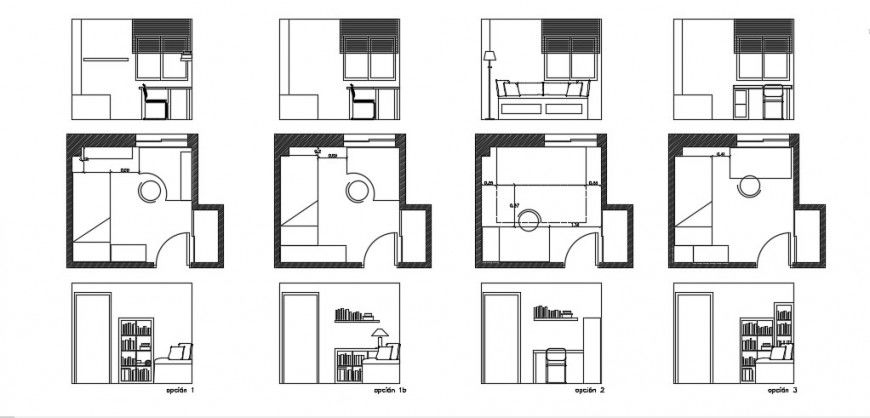2 d cad drawing of study table auto cad software
Description
2d cad drawing of study table autocad software detailed with study seen in drawing with sofa area and other detailed area and sent with description for the drawing and other detailed with description and dimension.
Uploaded by:
Eiz
Luna

