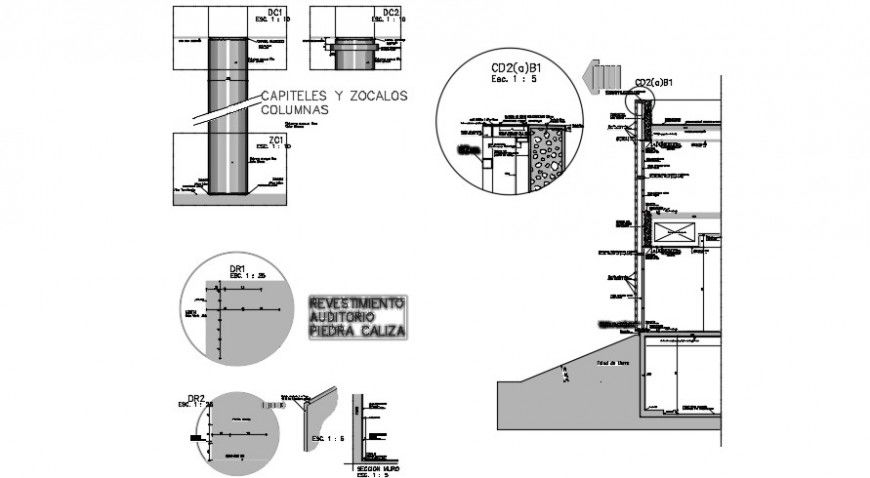2 d cad drawing of construction detail plan Auto Cad software
Description
2d cad drawing of construction detail plan aiutocad software detailed with refered plan of construction part shown with all different types of parts been described with dimension and other related drawing shown with dimensions.,
File Type:
DWG
File Size:
519 KB
Category::
Construction
Sub Category::
Construction Detail Drawings
type:
Gold
Uploaded by:
Eiz
Luna

