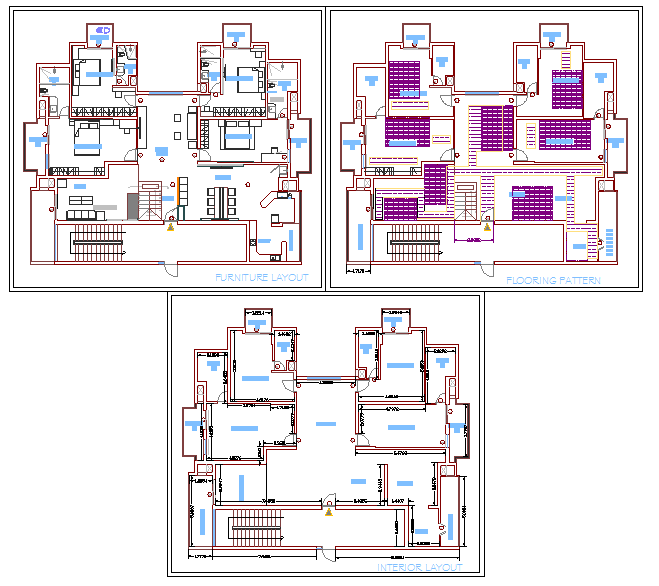Interior Lay-out For House
Description
including all interior 2d detail. in autocad files.This home include a bed room, hall kitchen. etc.Interior Lay-out For House DWG, Interior Lay-out For House Download design.
File Type:
DWG
File Size:
1.2 MB
Category::
Interior Design
Sub Category::
House Interiors Projects
type:
Gold

Uploaded by:
john
kelly

