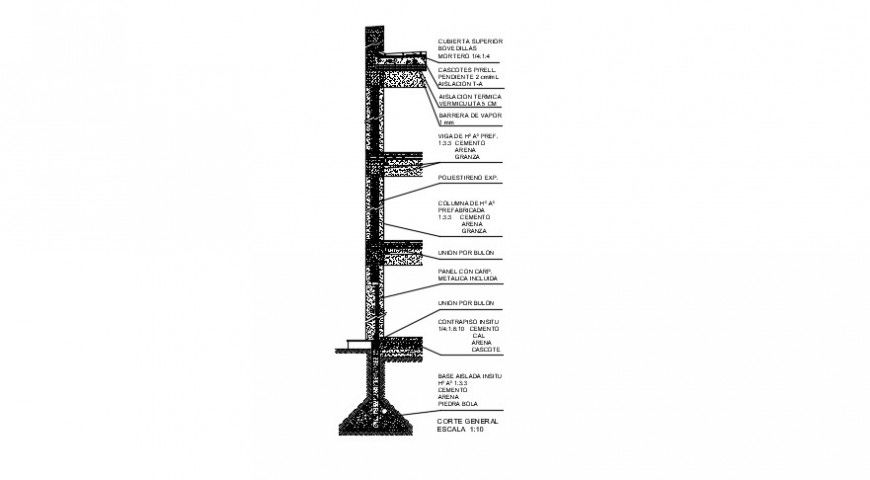2 d cad drawing of Detail floor roof auto cad software
Description
2d cad drawing of Detail floor roof autocad software detailed with floor plan with detailed roof shown with roof connected part with drawing with connected long roof with all the dimension been mentioned and ground filling done with long tunnel roof.
File Type:
DWG
File Size:
73 KB
Category::
Construction
Sub Category::
Construction Detail Drawings
type:
Gold
Uploaded by:
Eiz
Luna
