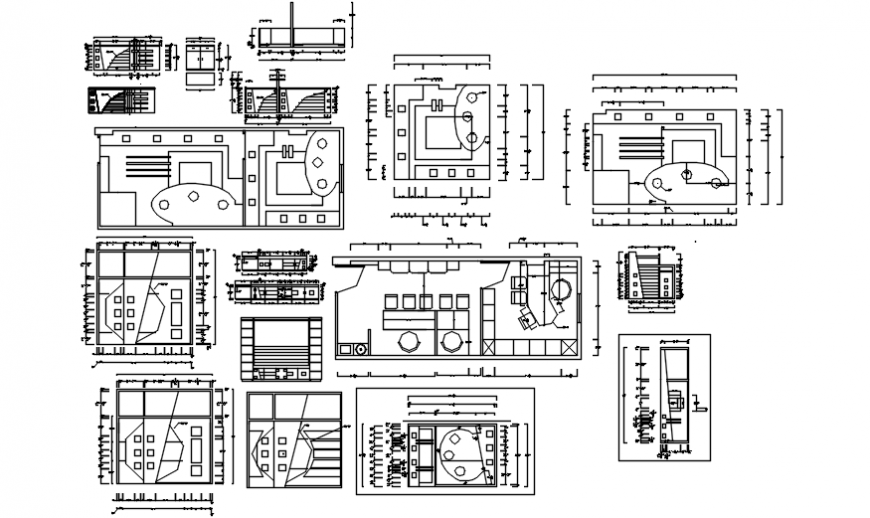Complete over view of furniture detail dwg file
Description
Complete over view of furniture detail dwg file. the office interior view is shown with pop and ceiling designs and furniture details with dimensions and sections of furniture detail in auto cad format
Uploaded by:
Eiz
Luna
