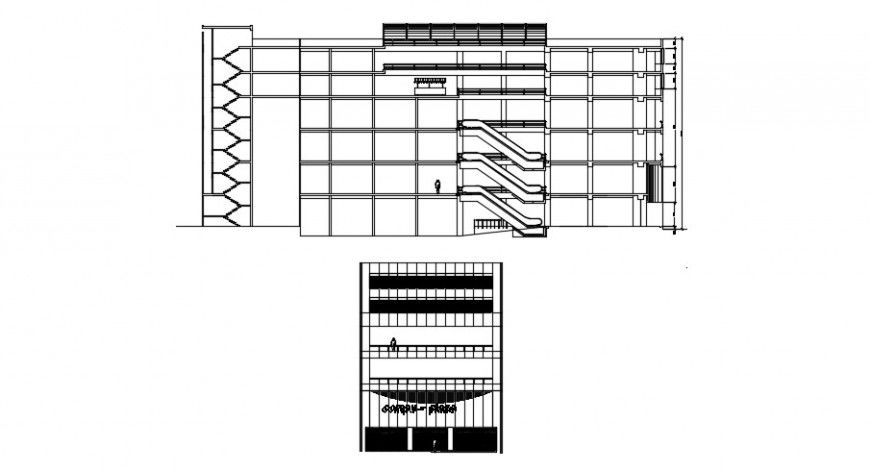2 d cad drawing of Lima shopping center auto cad software
Description
2d cad drawing of lima sjhopping centre autocad software detailed with shopping centres across with different brands section shown with allotted detailes and staircase area and common toilet are for seprate ladies and gents area.and elevation shown.
Uploaded by:
Eiz
Luna
