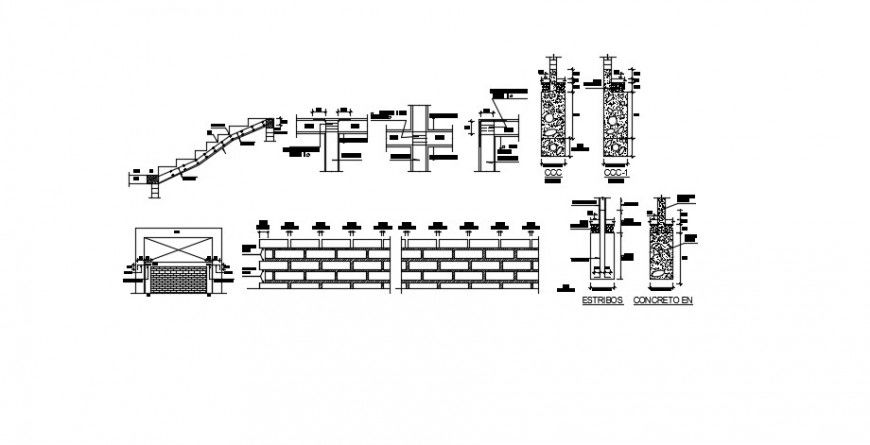2 d cad drawing of property details brick wall auto cad software
Description
2d cad drawing of property details brick wall autocad softyware detailed with floor plan been connected with column and other specified area with other lines showing the description with all property details shown in drawing with brick construction and other drawing detailed seen in it.
Uploaded by:
Eiz
Luna

