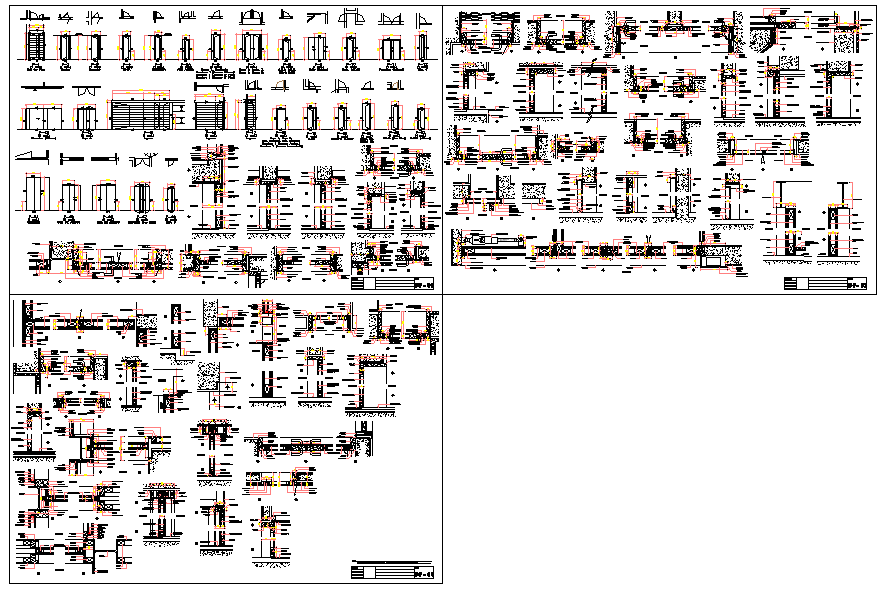Structure Detail
Description
This structure Design draw in autocad format. Structure Detail DWG, Structure Detail Download file, Structure Detail DWG, Structure Detail Design
File Type:
DWG
File Size:
1.3 MB
Category::
Structure
Sub Category::
Section Plan CAD Blocks & DWG Drawing Models
type:
Gold

Uploaded by:
Jafania
Waxy

