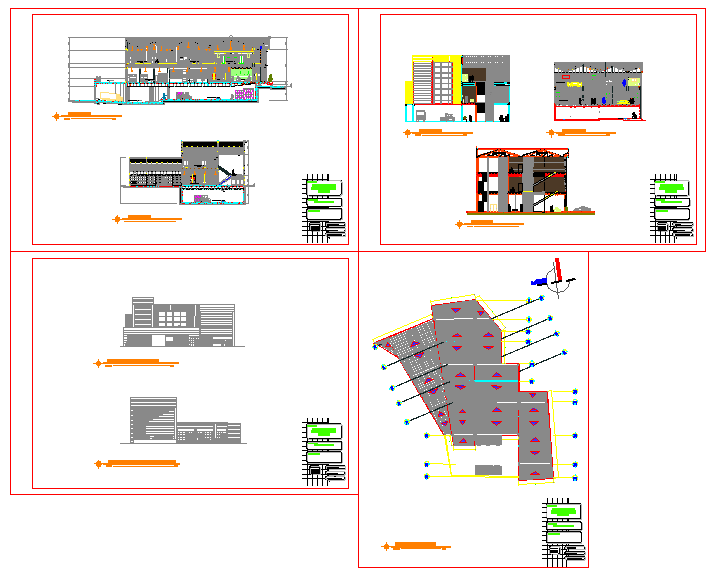Fashion Technology Museum AutoCAD DWG Plan with Furniture Layout
Description
This Museum for Fashion Technology Institution plan offers detailed architectural drawings, including furniture layouts, sections, and elevations for a museum and accessories block inside a fashion technology campus. The DWG-file design presents spatial arrangements for galleries, service areas, administrative zones, and support spaces. It is ideal for architects, students, and designers working on cultural or educational building projects requiring precise layout and elevation information.
File Type:
DWG
File Size:
3.5 MB
Category::
Interior Design
Sub Category::
Showroom & Shop Interior
type:
Gold

Uploaded by:
john
kelly
