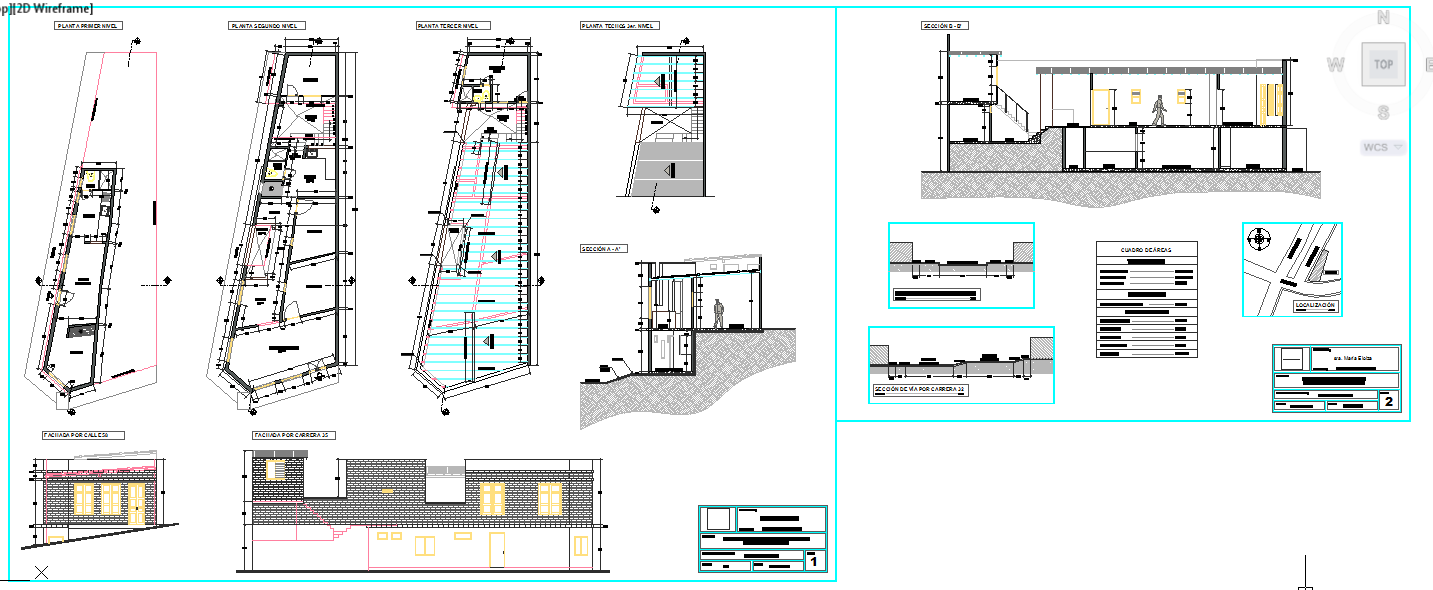Salon Detail Design
Description
This design Draw In Autocad format. Salon Detail Design DWG, Salon Detail Design Download file, Salon Detail Design DWG file.
File Type:
DWG
File Size:
281 KB
Category::
Interior Design
Sub Category::
Showroom & Shop Interior
type:
Free

Uploaded by:
Jafania
Waxy
