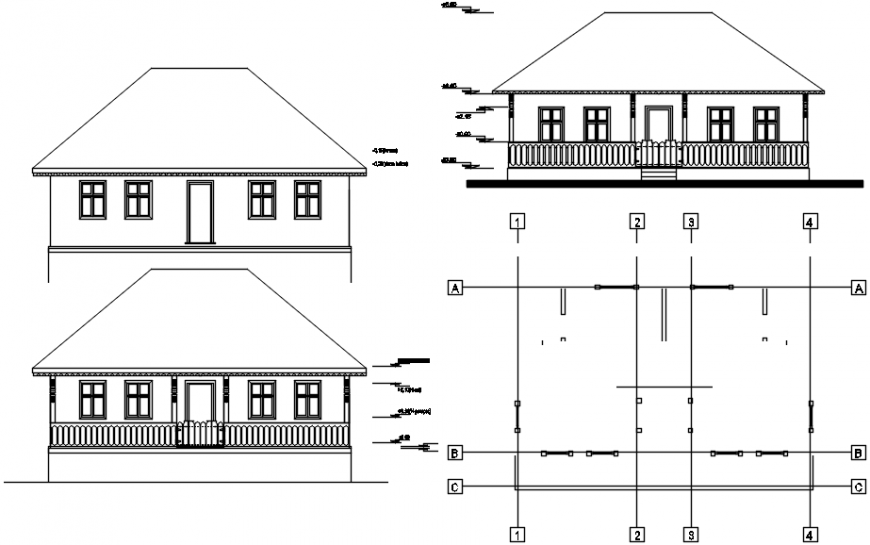Entrance gate front design model section details
Description
Entrance gate front design model section details. here there is front hut design sectional model detail file with entrance and roof detailing with dimensions detail in auto cad format
Uploaded by:
Eiz
Luna
