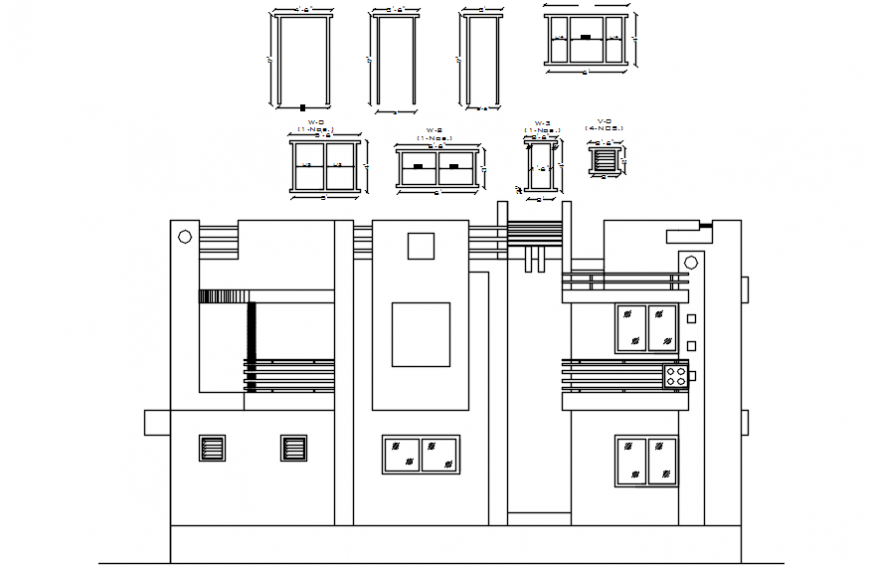Side elevation of a bungalow design dwg file
Description
Side elevation of a bungalow design dwg file. here there is side elevation of a bungalow with grills and sectional elevation of windows and ventilation is shown in auto cad format
Uploaded by:
Eiz
Luna
