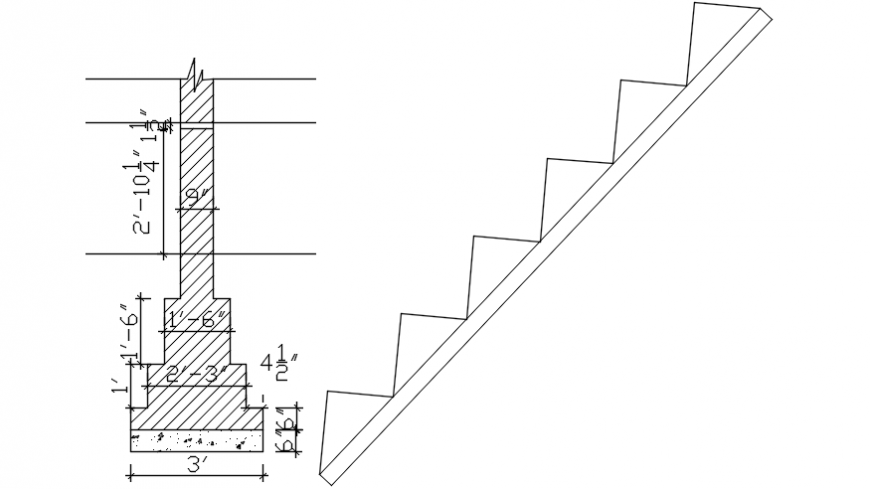Foundation sectional detail file and staircase side view
Description
Foundation sectional detail file and staircase side view. here there is foundation construction elevation with sections and dimensions and side staircase view detail
Uploaded by:
Eiz
Luna
