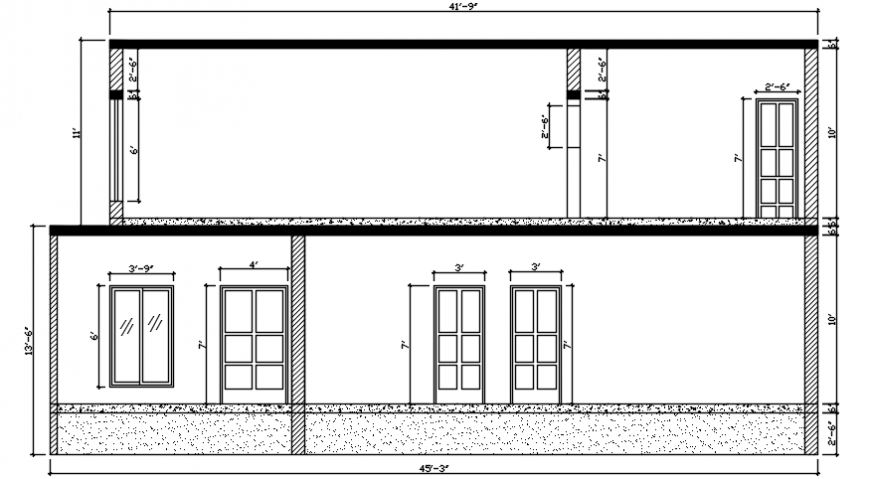Side view complete view of house dwg file
Description
Side view complete view of house dwg file. here there is side view elevation of house with windows and door sectional view and lintel level and concrete filling detail in autocad format
Uploaded by:
Eiz
Luna

