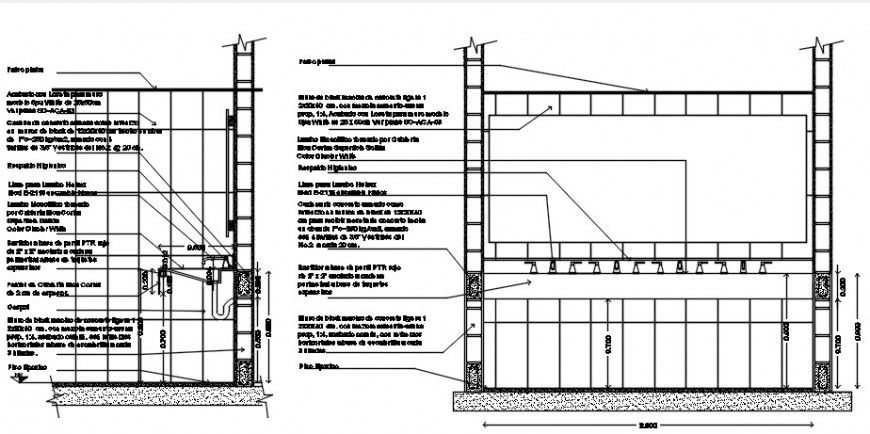CAD drawings details of water facility 2d view sectional details in autocad
Description
CAD drawings details of water facility 2d view sectional details in autocad that shows water tap details along with sectional details of water availability.
File Type:
DWG
File Size:
305 KB
Category::
Dwg Cad Blocks
Sub Category::
Autocad Plumbing Fixture Blocks
type:
Gold
Uploaded by:
Eiz
Luna
