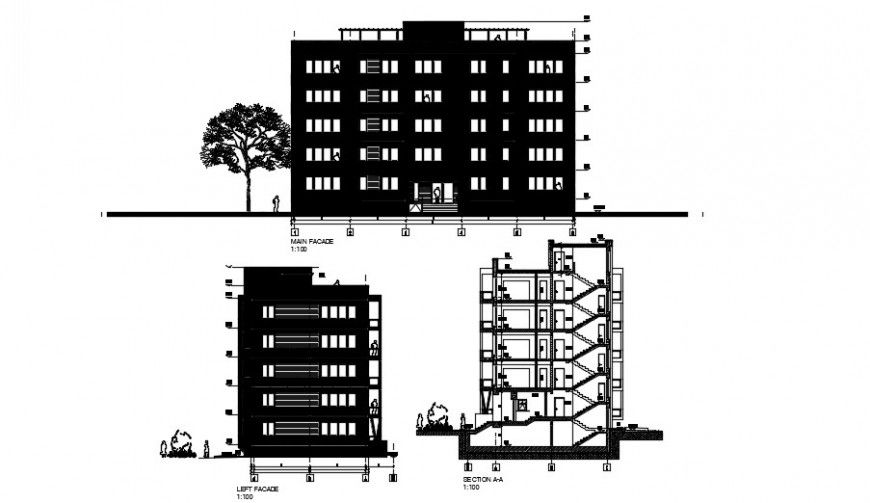2 d cad drawing of secondary multifamily section plan auto cad software
Description
2d cad drawing of secondary multi family section plan autocad software detailed with secondary drawing with detailed with all basoic descriprion given for the drawing with basis connected with house elev ation plan with secondary level windows and doors seen in drawing and three drawing shown with three elevation and doors and win dows and trees seen in drawing.
Uploaded by:
Eiz
Luna

