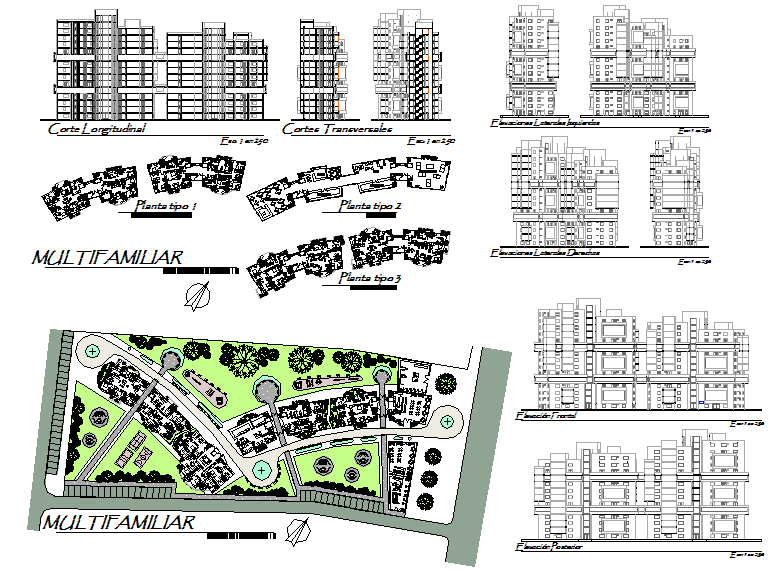Apartment Project
Description
Apartment Project Design File. The architecture layout plan of 4 BHK and 2 BHK, interior design with 3 different option, electrical plan, section plan and elevation design of apartment project.Apartment Project Download DWG.

Uploaded by:
Harriet
Burrows

