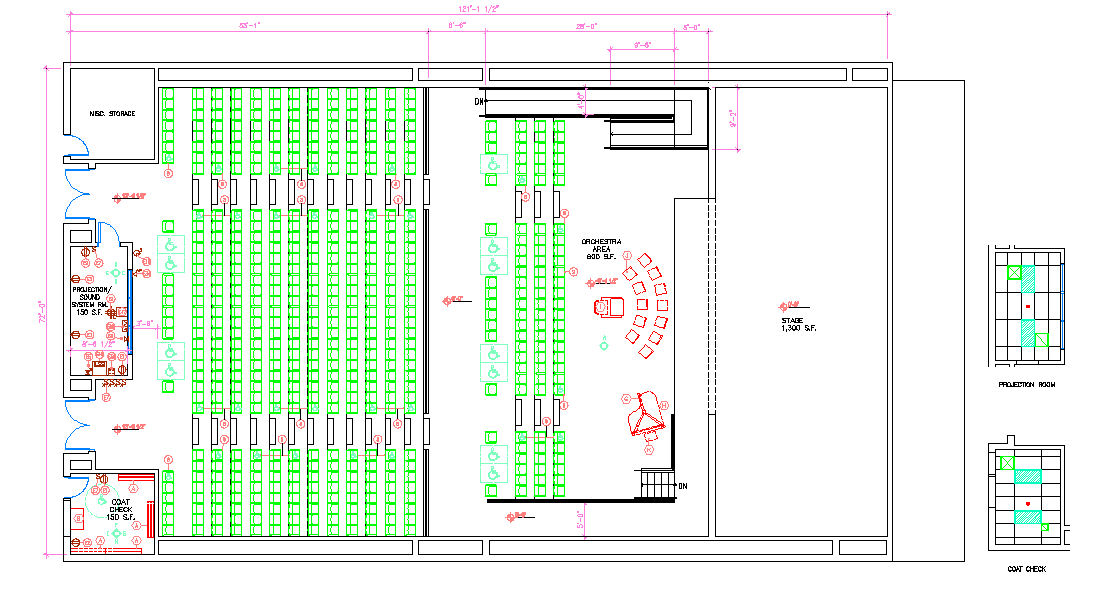MultiPlex Lay-out
Description
This Design Draw In Autocad format. MultiPlex Lay-out Download file. one time many movie in A multiplex. all most space is huge minimum 500 people seet and watch movie.MultiPlex Lay-out Design, MultiPlex Lay-out Design.

Uploaded by:
john
kelly

