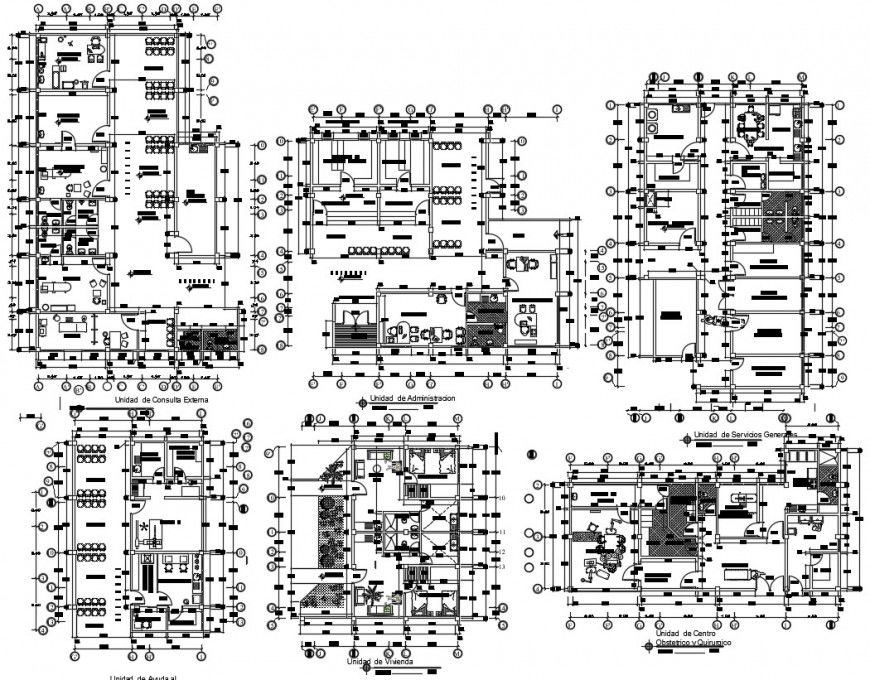2 d cad drawing of Clinic floor and ceiling design auto cad software
Description
2d cad drawing of Clinic floor and ceiling design autocad software detailed with clinic plan been aligned with seprate view for ceiling and floor level sseen in drawing and other detailed with mentioned description and ceiling design been given in drawing.
Uploaded by:
Eiz
Luna

